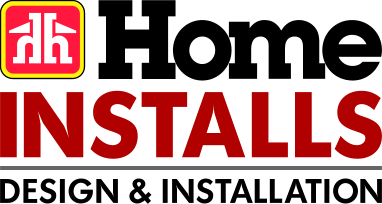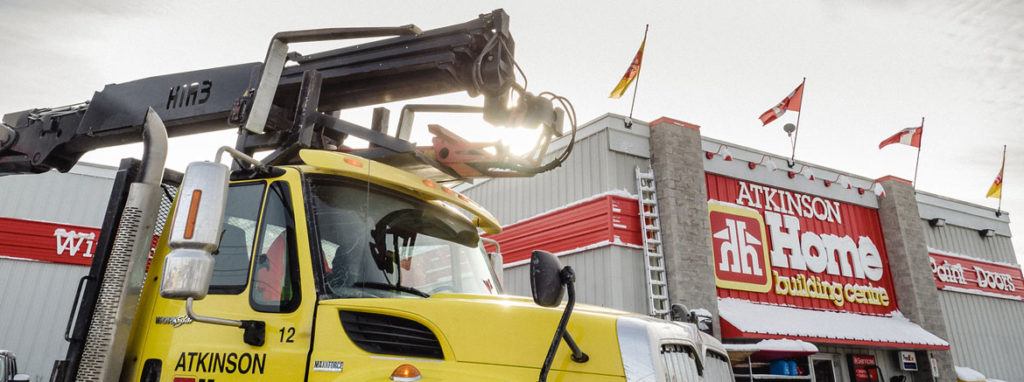Beaver Homes and Cottages
Package Specifications
Beaver Home And Cottage Package Specifications
Beaver Home and Cottage package specifications, blueprints and insurance.
Steel posts complete with metal bearing plate top and bottom or Structural Composite Lumber (SCL) posts as load requires.
Structural Composite Lumber (SCL) as indicated on plan.
High performance, engineered wood structural framing members including blocking and bracing as required by design. Sill plates supplied as dimensional lumber including foam gasket.
All required applications.
Material supplied for interior construction grade stairs.
Moisture control barrier, rigid mineral wool insulation sheathing board, mineral fibre insulation batts, 2 x 4 S.P.F. grade stamped, kiln dried studs spaced at 24″ on centre with single top and bottom plate, and 6 mil poly vapour barrier (CGSB Approved).
3/4” T & G standard plywood or 3/4” T & G oriented strand board (OSB), approved subfloor adhesive supplied.
2 x 6 S.P.F. grade stamped, kiln dried studs spaced 16″ on centre with 2 x 6 double top and single bottom plates, 7/16″ OSB exterior sheathing, minimum 2 ply 2 x 10 S.P.F. lintels – grade stamped, kiln dried lumber. Tall walls may include Structural Composite Lumber (SCL) studs and lintels to meet required standards of construction.
Supplied on split level, bi-level and grade level entry plans (basement walkouts) where indicated on plans to include 2 x 6 S.P.F. grade stamped, kiln dried studs spaced at 16″ on centre with 2 x 6 double top and single bottom plate with 7/16″ OSB exterior sheathing. R-24 batt insulation and 6 mil poly vapour barrier (CGSB Approved).
2 x 4 S.P.F. grade stamped, kiln dried studs spaced 16″ on centre with 2 x 4 double top and single bottom plates. 2 x 6 material supplied for plumbing and bearing walls as indicated on plans.
1/2″ standard plywood with ply clips.
Engineered, factory assembled, raised heel trusses with metal connectors. Trusses spaced at 24″ on centre. Includes gable end sheathing, miscellaneous framing and gable ladder material. Additional dimensional roof framing lumber included where required. Standard design specifications of trusses are 45lb. live load and 15 lb. dead load. Increased snow load may require modifications and additional charges.
Limited lifetime architectural fibreglass shingles in selected styles and colours (IKO Cambridge, BP Mystique, or equivalent), pre-finished metal starter for roof perimeter, ice and water shield for eaves and valleys, synthetic underlayment for balance of roof, and all necessary flashings and accessories.
High quality, white vinyl casement, energy efficient dual pane thermal glazed windows, including Low-E coating and argon gas. All units include jamb extensions and nailing fins, plus all necessary hardware and screens. All sealed units carry a manufacturer’s warranty. Windows supplied in pony walls and basement walkout walls as indicated on plan. Single hung and/or sliding windows will be supplied where shown on plan. All windows carry the Energy Star label.
Pre-finished aluminum complete with all accessories.
Premium gauge thickness in selected colours supplied for full exterior coverage, complete with trims. Strapping provided where vertical applications apply.
House wrap air barrier and header wrap complete with window flashings, door flashings, and sealant tape.
Supplied for sealing exterior wall plates, doors, windows and other applications as required.
R-62 batt insulation two-ply system. Insulation in cathedral ceilings will be supplied as specified on plan (minimum R-31).
Minimum R-24 batt insulation supplied for all exterior walls including pony walls. Expanding foam insulation for door and window installations.
6 mil polyethylene vapour barrier (CGSB approved) supplied with acoustical caulking for sealing.
Supplied for above grade applications. 1/2″ drywall for walls and 5/8″ drywall or 1/2″ drywall and strapping, or 1/2″ sag resistant drywall for ceilings, complete with sufficient screws, tape, joint filler and metal corner bead. Moisture resistant drywall included for all bathrooms.
Supplied for coverage of all drywall.
Supplied as per plan including lites, sidelites, and transoms. Patio and garden doors where shown. Lites are thermal plain glass units. All units are prehung and ready for installation.
Embossed, primed swing doors in selected profiles complete with jamb and stop. Matching bifold doors complete with jamb for closets, pocket doors included where indicated on plan.
4″ primed colonial baseboards and 2-3/4” primed colonial casings.
Coated wire shelving with integral hanging rod.
Sufficient for framing, roofing and finishing. Standard and pneumatic nails included.
Premium quality locks and passage sets supplied throughout. All exterior swing doors include dead bolt assemblies. Grip set provided for front entrance door. Interior door stops supplied. Door locks and hardware come with a Manufacturers’ Warranty.
Roof vents, gable vents, insulation stops, and vented soffit. Continuous ridge vents supplied on cathedral ceilings.
Where wood frame porches are shown materials include pressure treated beams, joists, decking, railings and balusters, stairs and 4″x4″ posts. Concrete porches include 4″x4″ pressure treated posts, railings and balusters. Concrete not included. Screen porches where shown include pre-manufactured screen units. All decks are optional and priced separately.
All necessary framing materials for construction of garage included -2 x 4 S.P.F. grade stamped framing material at 16” on centre, 7/16″ OSB exterior wall sheathing, engineered truss system 24″ on centre, (standard design specifications of trusses are 45lb. live load and 15 lb. dead load. Increased snow load may require modifications and additional charges), 1/2″ plywood roof sheathing, limited lifetime standard architectural fibreglass shingles in selected styles and colours complete with accessories, air barrier system, vinyl siding and accessories. 1/2″ drywall supplied for walls and 5/8″ drywall, 1/2″ drywall and strapping, or 1/2″ sag resistant drywall for ceiling, complete with sufficient screws, tape and joint filler. Minimum R-12 batt insulation supplied for all exterior walls. Minimum R-20 batt insulation supplied for ceilings. Windows and doors as shown on plan, insulated sectional overhead steel door, prefinished soffit and fascia. Note: Some models show optional garage packages that are priced separately.
Builders Risk Insurance is included with every Beaver Home or Cottage Material Package. Basic policy covers up to $500,000 of construction value and two million dollars of liability coverage.
The product supplied for the exterior wall finish on all Beaver Home and Cottage Material Packages is premium gauge thickness vinyl siding in selected colours. An additional charge may apply if changed to other exterior finishes.
ATKINSON Beaver Homes & Cottages Packages
Listed below are some additional material packages that your Home Building & Design Consultant will be pleased to discuss with you.
- Floor Coverings
- Kitchen Cabinets and Vanities
- Countertops – Granite or Laminate
- Shouldice Stone Veneer
- Pre-finished Hardboard Siding
- Pre-finished Wood Siding
- Air/Heat Exchangers
- Insulated Exterior Sheathing
- I.C.F. Foundations
- Garages and Carports
- Exterior Storm Doors
- Sun Decks/Patio Decks
- Finished Basement Packages
- Basement Windows
- Electrical Material/Fixtures
- Plumbing Material/Fixtures
- Interior and Exterior Paint/Stain
- Eavestroughs
- Skylights and Sun Tunnels
- Separate Garages/ Workshops
Atkinson Home Building Centres BMP (1985) Ltd are please to include upgrades & changes to the Beaver Home Premium Package Specifications all as listed.
Upgraded to steel beams to give larger open spans between posts in basement area for future use as bedrooms or recreation room.
We supply from a specialist staircase manufacturer a carpet grade set of stairs between all floors. Note: when upgraded to an oak staircase(s) or other hardwood these are supplied and installed by specialist manufacturer.
We also supply and install oak handrails with metal spindles (as indicated on floor plans) by specialist manufacturer scheduled through ourselves.
Full height basements provided with 2” x 6” walls complete with 3 plates (1 bottom plate and 2 top plates) for future drywall finishing. Including full height R22 insulation.
Material supplied for interior construction grade stairs.
Moisture control barrier, rigid mineral wool insulation sheathing board, mineral fibre insulation batts, 2 x 4 S.P.F. grade stamped, kiln dried studs spaced at 24″ on centre with single top and bottom plate, and 6 mil poly vapour barrier (CGSB Approved).
Trusses will be boomed by our truck to top of walls. Please note, this is not a lift and hold on each truss. Our boom operators will work with your contractor.
Lifetime warranted “BP Everest” architectural shingles on synthetic ice & water shield and underlayment over roof area.
Low “E” and Argon vinyl windows with vinyl clad wood jambs for additional low maintenance and superior appearance – no painting required. Our windows have Multipoint locking, folding handles, thermal edge between glass, grilles as indicated on elevations and a lifetime window warranty.
All attic spaces will R62 (2 x R31) batts and all cathedral ceilings will be minimum R31 batts.
1/2“ drywall provided for walls and on ceilings with resilient channels to trusses or underside floor joists. Rounded corner beads standard with base adapters.
Come complete with ball bearing hinges and are factory painted (white) with vinyl clad frames and weather seals. Styles as per drawings.
Atkinson Home Building Centres have a broad range of finishes to complement your Premium Package. This would include your custom kitchen and complete bathrooms, paint and an extensive variety of flooring.
Our Kitchen/flooring specialists will schedule appointments to consult with you, and guide you through selections for kitchens and flooring, and add the finishing touches with a wide range of colours from our Beauti-Tone paint palette.
Atkinson Home Building Centres are pleased to offer our own on staff professional installation services Home Installs for all your needs backed by our price guarantee as well as an industry first, our own three year warranty on workmanship. Taking your new home or cottage from drywall stage to a fully finished home cleaned and ready for you to move into.
We offer Insulated Concrete Forms (ICF) from basements to full structures. (Quotation upon request).
NOTE: Specification is subject to change without notice





