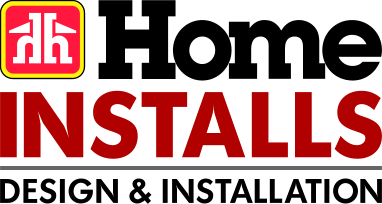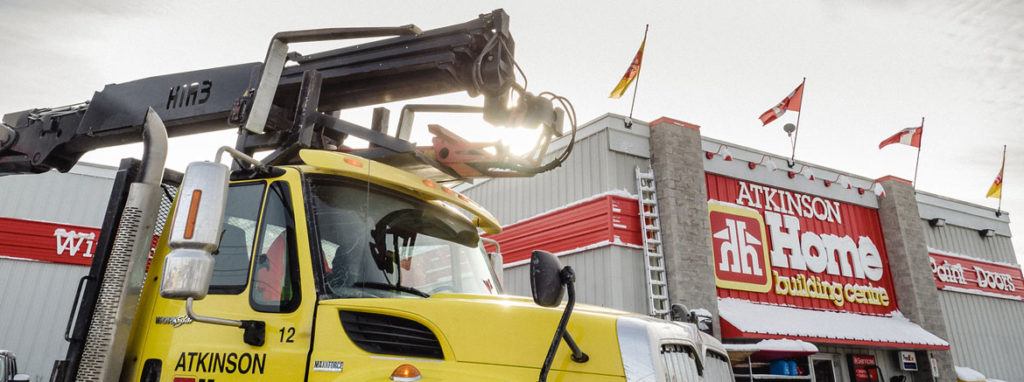Beaver Homes and Cottages
Garage Packages
ATKINSON Guaranteed Garage Packages
More than just Garages. We are pleased to offer Exclusive Garage Packages that can be customized to meet your needs.
ATKINSON Guarantees the following
- The Blueprints meet or exceed the Ontario Building Codes by our BCIN Certified Designers.
- The Price of materials will not increase from the beginning of the project through completion, in normal construction time. (90 days from signing of package).
- The Quantity of material shall be sufficient to complete construction in accordance with Plans Issued and the Ontario Building Code.
- The Quality of materials supplied conforms to, or exceed the Ontario Building Code and Specific Manufacturer Warranties.
ATKINSON Garage Packages include the following Services
- The Blueprints meet or exceed the Ontario Building Codes by our BCIN Certified Designers.
- Personal Consultation with our Certified Designers for the Customization of our Premium And Standard Packages.
- B.C.I.N Schedule 1 Signed with Stamped Blueprints, Completed for Building Permit Application.
- Insulated Overhead Garage Door/s by Local Specialized Door Company.
- Vinylguard Windows with Lifetime Warranty.
- Vinylguard 6 Panel Factory Painted Finished Door.
- Vinylguard 6 Panel Factory Painted Finished Door.
- Everest Architectural Shingles - Limited Lifetime Warranty.
- Weiser Exterior Locks to Man Door.
- All delivers scheduled with 48 hours notice.
- Boom Truck for Lifting Trusses and Shingles where applicable.
Materials can be customized to suit your requirements: 35/40 year shingles or steel roofing; board and batten vertical siding in vinyl or wood siding with trims; optional garage doors patterns, window panels, height and width of doors; electric door openers with belt or chain drive.
Atkinson Garage Package Material Specification (Foundation Extra)
| Specification 2" x 4" (2” x 6") x 8'-0" high walls | Standard Package | Premium Package |
|---|---|---|
| Architectural "Everest" shingle Limited Lifetime Warranty | ||
| Ice and water shield to roof edge | ||
| 15lb roofing felt under shingles | ||
| Duraflo roof vents | ||
| 1/2" plywood roof sheathing with "H" clips | ||
| 7/16" O.S.B. roof sheathing with "H" clips | ||
| Pre-engineered trusses (5:12 pitch) with built ladders | ||
| Aluminum fascia and vented soffits | ||
| 2" x 4" (or 2” x 6") studs at 16" o.c. walls with P.T. sill plate and two top plates | ||
| 2 - 2" x 10" wood lintels over doors and windows | ||
| Engineered L.V.L. over 16'-0" garage doors | ||
| 7/16" O.S.B. Exterior wall sheathing | ||
| 2-1/2" and 3-1/2" nails or Pneumatic nails and all required fastenings | ||
| Air-lock Air barrier building wrap | ||
| Mitten D 4.5 vinyl siding and all trims | ||
| Vinyl gable vent | ||
| Vinyl siding boxes for lights | ||
| Overhead steel insulated series 195- R12.7 door – Installed by C.D.S. | ||
| Aluminum cladding to garage overhead door frames | ||
| Steel Insulated six panel factory painted door with vinyl brickmould and jambs | ||
| Passage lever or knob and Weiser dead bolt | ||
| Vinylguard 48” x 36" horizontal slider (low "E" and argon gas filled) windows | ||
| Pine wood jambs with casing to windows and man-door | ||
| Exterior coach lights, backboxes, bulbs and G.F.I. receptacle | ||
| Insulation: 2" x 4" walls have R12 wall and R20 ceiling insulation 2" x 6" walls have R20 wall and R40 ceiling insulation | ||
| Vapour barrier, staples, tape and eaves morvents | ||
| Drywall to walls and ceiling with tape/screws/mud and strapping to trusses. Insulated attic access hatch. (Optional O.S.B. for walls & ceiling) | ||
| Pro 300 Beauti-tone Primer paint for drywall walls & ceiling or OSB interior finish | ||
| Custom Blueprints signed & BCIN certified with Schedule 1 form | ||
| Staged deliveries of materials to site when required by your Builder | ||
| Boom truck as required for lifting trusses & shingles | ||
| Expert advice throughout the project | ||
| Guaranteed sufficient materials for building garage | ||
| Aluminum eaves troughs and down spouts – Supplied and Installed by Specialist | Optional | Optional |
Specification subject to change without notice
Optional Packages
2” x 4” Exterior Walls
2’ x 4” @ 16” c.c. wall Studs for walls up to 9’10” height from the standard 8’0” wall and insulation package as below:
- R20 Attic Insulation
- R12 Wall Insulation
2” x 6” Exterior Walls
2’ x 6” @ 16” c.c. wall Studs for walls up to 11’10” height from the standard 8’0” wall and insulation package as below:
- R40 Attic Insulation
- R20 Wall Insulation
Optional Extras
- Garage door openers chain or belt installed by local company with their guarantees
- Glass windows to Garage Doors
- Higher R Value Insulated Doors. (i.e: R16 for workshops.)
- 7/16” O.S.B. interior finish in lieu of drywall to walls.
- Vertical board and batten siding in vinyl or acrylic vinyl
- Pre-Finished Wood siding
- Shouldice Stone to front or other elevations
- Steel roofing with all trims
- Add any Material Option from the Premium Package to the Standard Package.
ATKINSON Garage Packages
Package Sizes
(2” X 4” X 8’0” Walls) Standard Or Premium
- 12’0” x 24’0” with 9’ x 7’ Garage Door 1 Man Door 1 Window
- 14’0” x 24’0” with 9’ x 7’ Garage Door 1 Man Door 1 Window
- 16’0” x 24’0” with 12’ x 7’ Garage Door 1 Man Door 1 Window
- 18’0” x 24’0” with 14’ x 7’ Garage Door 1 Man door 1 Window
- 20’0” x 24’0” with 16’ x 7’ Garage Door 1 Man Door 2 Windows
- 20’0” x 24’0” with #2 - 8’ x 7’ Garage Doors 1 Man Door 2 Windows
- 22’0” x 24’0” with 16’ x 7’ Garage Door 1 Man Door 2 Windows
- 22’0” x 24’0” with #2 - 8’ x 7’ Garage Doors 1 Man Door 2 Windows
- 24’0” x 24’0” with 16’ x 7’ Garage Door 1 Man Door 2 Windows
- 24’0” x 24’0” with #2 - 9’ x 7’ Garage Doors 1 Man Door 2 Windows
- 24’0” x 26’0” with #2 - 9’ x 7’ Garage Doors 1 Man Door 2 Windows
- 26’0” x 28’0” with #2 - 9’ x 7’ Garage Doors 1 Man Door 2 Windows
- 28’0” x 30’0” with #2 - 9’ x 7’ Garage Doors 1 Man Door 2 Windows
Any Custom Size can be designed on request.
Package Sizes
(2” X 6” X 8’0” Walls) Standard Or Premium
- 12’0” x 24’0” with 9’ x 7’ Garage Door 1 Man Door 1 Window
- 14’0” x 24’0” with 9’ x 7’ Garage Door 1 Man Door 1 Window
- 16’0” x 24’0” with 12’ x 7’ Garage Door 1 Man Door 1 Window
- 18’0” x 24’0” with 14’ x 7’ Garage Door 1 Man door 1 Window
- 20’0” x 24’0” with 16’ x 7’ Garage Door 1 Man Door 2 Windows
- 20’0” x 24’0” with #2 - 8’ x 7’ Garage Doors 1 Man Door 2 Windows
- 22’0” x 24’0” with 16’ x 7’ Garage Door 1 Man Door 2 Windows
- 22’0” x 24’0” with #2 - 8’ x 7’ Garage Doors 1 Man Door 2 Windows
- 24’0” x 24’0” with 16’ x 7’ Garage Door 1 Man Door 2 Windows
- 24’0” x 24’0” with #2 - 9’ x 7’ Garage Doors 1 Man Door 2 Windows
- 24’0” x 26’0” with #2 - 9’ x 7’ Garage Doors 1 Man Door 2 Windows
- 26’0” x 28’0” with #2 - 9’ x 7’ Garage Doors 1 Man Door 2 Windows
- 28’0” x 30’0” with #2 - 9’ x 7’ Garage Doors 1 Man Door 2 Windows
Special Rooms
Any size you need can be customized on request. Will be priced on your requirements for windows/patios, doors, and sizes wanted. P.O.A.
We can customize your garage to suit your home style or be just what you have always wanted from a Man Cave/Woman’s Palace to a full showroom for your custom/vintage car or motorbike to a Party Room, Art Studio, Exercise Gym, Sauna & Hot Tub area, Games Room, Kids Playroom or Hobby Room or even a Garage.
Exterior Covered Patio Areas
- Concrete patio slabs in a variation of patterns/colours and sizes.
- T&G wood boards to ceilings to covered patio area.
- Exterior Pot lights for soffits or covered patio areas.
- Ceiling fans for covered patio areas.
- Patio door/garden door access to garage/room.
- BBQ available either Propane gas or Traiger wood pellet type.
- Patio tables/chairs.





